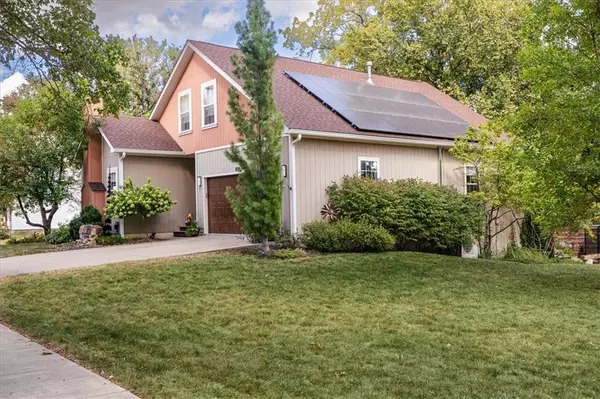For more information regarding the value of a property, please contact us for a free consultation.
1018 8th ST Baldwin City, KS 66006
Want to know what your home might be worth? Contact us for a FREE valuation!

Our team is ready to help you sell your home for the highest possible price ASAP
Key Details
Sold Price $459,000
Property Type Single Family Home
Sub Type Single Family Residence
Listing Status Sold
Purchase Type For Sale
Square Footage 3,124 sqft
Price per Sqft $146
MLS Listing ID 2510951
Sold Date 11/22/24
Bedrooms 6
Full Baths 3
Originating Board hmls
Year Built 2001
Annual Tax Amount $3,648
Lot Size 7,000 Sqft
Acres 0.16069789
Property Description
Welcome home to this beautifully updated and pristinely maintained property featuring 6 bedrooms and 3 full bathrooms! This home boasts a gorgeous kitchen complete with gas range, beautiful cabinets, granite countertops and stainless steel appliances. The hearth room, with a stunning stone fireplace surround, creates the perfect space for entertaining or gathering around the cozy fire. The spacious primary suite is privately tucked away on the 2nd floor, complete with sitting room/office, primary bedroom, and full bathroom. The finished daylight basement provides ample room to expand with 3 additional spacious bedrooms. This home features beautiful curb appeal with mature trees, landscaping, and a stunning backyard oasis complete with a hot tub perfect for retreating after a long day. With numerous improvements over the years including updated kitchen and bathrooms, interior/exterior paint, flooring, furnace, hot water heater, roof, sidewalks, patio, just to name a few, this property is a must see! Located near quaint downtown Baldwin City, and within an easy commute to Gardner, KC, Lawrence, DeSoto, Ottawa, and Eudora.
Location
State KS
County Douglas
Rooms
Other Rooms Main Floor BR, Sitting Room
Basement Basement BR, Daylight, Finished, Full, Sump Pump
Interior
Interior Features Ceiling Fan(s), Painted Cabinets, Walk-In Closet(s)
Heating Forced Air
Cooling Electric
Flooring Carpet, Luxury Vinyl Plank, Tile, Wood
Fireplaces Number 1
Fireplaces Type Gas Starter, Hearth Room, Living Room
Fireplace Y
Appliance Dishwasher, Disposal, Exhaust Hood, Refrigerator, Gas Range, Stainless Steel Appliance(s)
Laundry In Basement, Laundry Room
Exterior
Exterior Feature Hot Tub
Garage true
Garage Spaces 2.0
Roof Type Composition
Building
Lot Description City Lot, Corner Lot
Entry Level 1.5 Stories
Sewer City/Public
Water Public
Structure Type Other
Schools
School District Baldwin
Others
Ownership Private
Acceptable Financing Cash, Conventional, FHA, USDA Loan, VA Loan
Listing Terms Cash, Conventional, FHA, USDA Loan, VA Loan
Read Less

GET MORE INFORMATION




