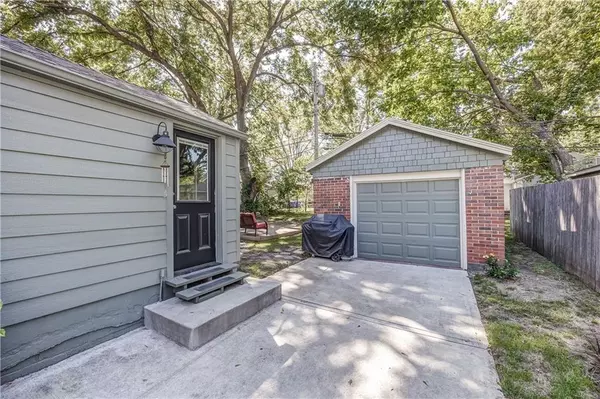For more information regarding the value of a property, please contact us for a free consultation.
8620 Hayes DR Overland Park, KS 66212
Want to know what your home might be worth? Contact us for a FREE valuation!

Our team is ready to help you sell your home for the highest possible price ASAP
Key Details
Sold Price $259,950
Property Type Single Family Home
Sub Type Single Family Residence
Listing Status Sold
Purchase Type For Sale
Square Footage 884 sqft
Price per Sqft $294
Subdivision Elmhurst
MLS Listing ID 2512762
Sold Date 11/22/24
Style Traditional
Bedrooms 2
Full Baths 1
HOA Fees $17/ann
Originating Board hmls
Year Built 1950
Annual Tax Amount $2,100
Lot Size 5,124 Sqft
Acres 0.117630854
Property Description
Sellers relocation is your gain! Turn key adorable bungalow brimming with quiet luxury and would be a perfect lock and leave or Airbnb with its low-maintenance brick and stucco façade. It exudes warmth and character, enhanced by charming brick corner quoins that accentuate the gabled roof and charming shutters. A standout feature is the large concrete porch, complete with open railings and ample space for gatherings, making it a perfect spot for enjoying the outdoors.. not to mention the darling brick backyard grilling patio! Recently renovated top to bottom, this home is sure to impress! Inside, the floor plan includes two bedrooms and one bathroom, totaling nearly 900 square feet of open and functional living space. Spacious primary bedroom allows king bed with plenty to spare for armoire for more closet space if needed. Large mudroom/Laundry just off kitchen featuring soft close cabinetry in timeless classic white and stainless steel appliances. Ideally located within walking distance to both elementary and high schools, not to mention downtown OP,! This home combines classic charm with modern conveniences, making make it living a dream come true! Fence along back of yard to be erected this fall by neighbor. Darling detached matching stucco and brick garage adds to the appeal!
Location
State KS
County Johnson
Rooms
Basement Crawl Space, Stone/Rock
Interior
Interior Features All Window Cover, Pantry
Heating Natural Gas
Cooling Electric
Flooring Carpet, Luxury Vinyl Tile
Fireplace Y
Appliance Exhaust Hood, Refrigerator, Gas Range, Stainless Steel Appliance(s)
Laundry Laundry Room, Off The Kitchen
Exterior
Exterior Feature Storm Doors
Garage true
Garage Spaces 1.0
Roof Type Composition
Building
Lot Description Level, Treed
Entry Level Bungalow,Ranch
Sewer City/Public
Water Public
Structure Type Brick & Frame,Stucco
Schools
Elementary Schools Pawnee
Middle Schools Westridge
High Schools Sm West
School District Shawnee Mission
Others
Ownership Private
Acceptable Financing Cash, Conventional, FHA, Full Service Lease, Lease Option
Listing Terms Cash, Conventional, FHA, Full Service Lease, Lease Option
Read Less

GET MORE INFORMATION




