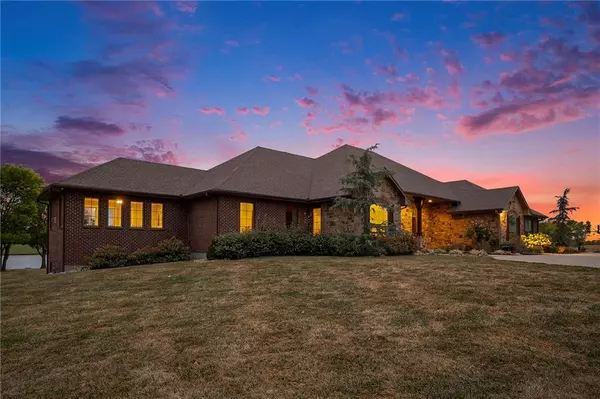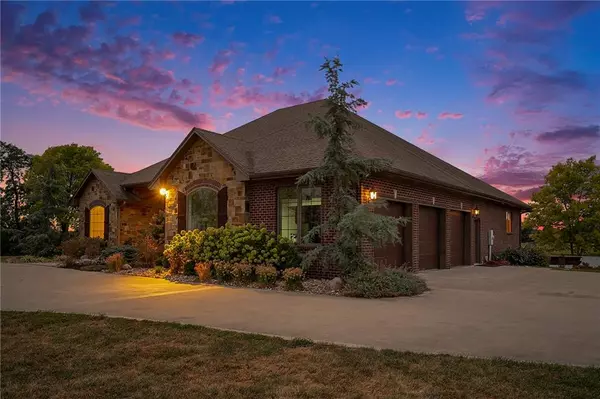For more information regarding the value of a property, please contact us for a free consultation.
14504 WHB RD Smithville, MO 64089
Want to know what your home might be worth? Contact us for a FREE valuation!

Our team is ready to help you sell your home for the highest possible price ASAP
Key Details
Sold Price $2,995,000
Property Type Single Family Home
Sub Type Single Family Residence
Listing Status Sold
Purchase Type For Sale
Square Footage 8,970 sqft
Price per Sqft $333
MLS Listing ID 2508510
Sold Date 11/22/24
Style Traditional
Bedrooms 5
Full Baths 4
Half Baths 1
Originating Board hmls
Year Built 2012
Annual Tax Amount $10,600
Lot Size 38.180 Acres
Acres 38.18
Lot Dimensions 38.18+/- Acres
Property Description
Welcome to an entertainer’s paradise! This all-brick & stone reverse 1.5 story home is nestled on a breathtaking 38+ acre estate that promises endless enjoyment & relaxation. As you approach, you'll be greeted by a gated drive & a grand entrance that sets the tone for the luxury that awaits. The 120x40 outbuilding is a true showstopper. Heated & cooled, it features 5 bays & finished loft w/bar & poker room-Truly a Man Cave to behold! Step outside to discover a phenomenal outdoor living space. Enjoy alfresco dining w/an outdoor kitchen, gather around the bar top table, or take a refreshing dip in the pool complete w/slide. The property also boasts an exceptional 7-acre lake, 2 ponds & ample space for countless outdoor activities. Inside, you'll find a traditional yet elegant layout perfect for family living. The formal dining area leads to a chef's kitchen outfitted w/custom cabinetry, built-in appliances, gas cooktop & a generously sized walk-in pantry. The large island is perfect for casual meals. The informal dining room, w/a custom-built table, offers lovely views of the rolling property. The main great room provides an expansive space for your furniture, complete w/stone fireplace & room for a piano. The primary suite is a retreat featuring French doors, a cozy fireplace & a luxurious en-suite w/dual sink vanity, Jacuzzi tub, spacious walk-in shower, & dreamy walk-in closet. A 2nd full suite on the main floor w/its own walk-in closet & bathroom, is ideal for guests. Descend to the lower level & be wowed by additional living/recreational spaces. There’s room for a shuffleboard & pool table, full bar, 3 bedrooms, a versatile craft room that can easily be converted into a 5th bedroom, & an exercise room. The suspended garage houses a full movie theater complete w/reclining seats for your movie nights & additional unfinished storage or storm shelter behind the theater. This property is a dream come true for those who love to entertain & enjoy a lavish lifestyle.
Location
State MO
County Clay
Rooms
Other Rooms Exercise Room, Fam Rm Main Level, Great Room, Main Floor BR, Main Floor Master, Media Room, Recreation Room
Basement Basement BR, Finished, Full, Walk Out
Interior
Interior Features Ceiling Fan(s), Custom Cabinets, Exercise Room, Kitchen Island, Pantry, Walk-In Closet(s), Wet Bar, Whirlpool Tub
Heating Natural Gas
Cooling Electric
Flooring Carpet, Tile, Wood
Fireplaces Number 4
Fireplaces Type Family Room, Great Room, Master Bedroom, Recreation Room
Fireplace Y
Laundry Laundry Room, Main Level
Exterior
Exterior Feature Outdoor Kitchen
Garage true
Garage Spaces 3.0
Fence Other
Pool Inground
Roof Type Composition
Building
Lot Description Acreage, Lake On Property, Pond(s), Treed
Entry Level Ranch,Reverse 1.5 Story
Sewer Septic Tank
Water Public
Structure Type Brick & Frame,Stone Trim
Schools
Elementary Schools Horizon
Middle Schools Smithville
High Schools Smithville
School District Smithville
Others
Ownership Private
Acceptable Financing Cash, Conventional
Listing Terms Cash, Conventional
Read Less

GET MORE INFORMATION




